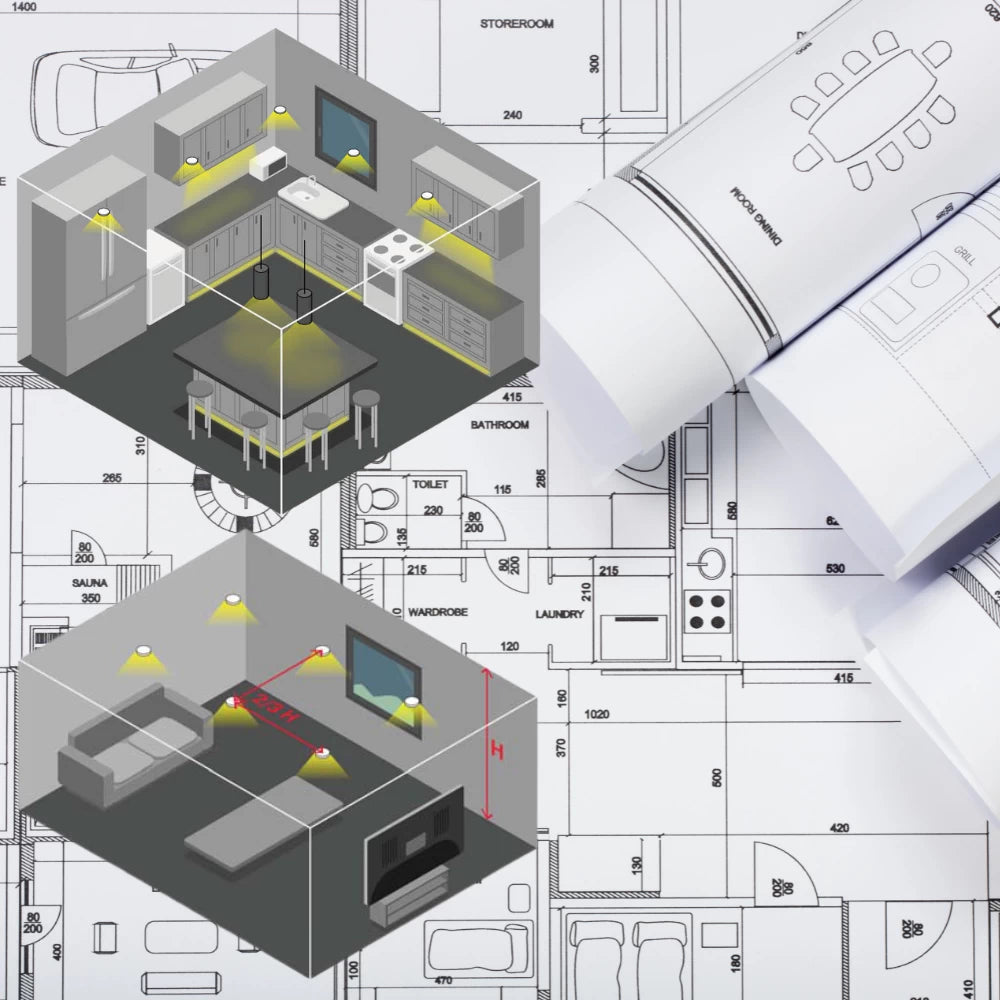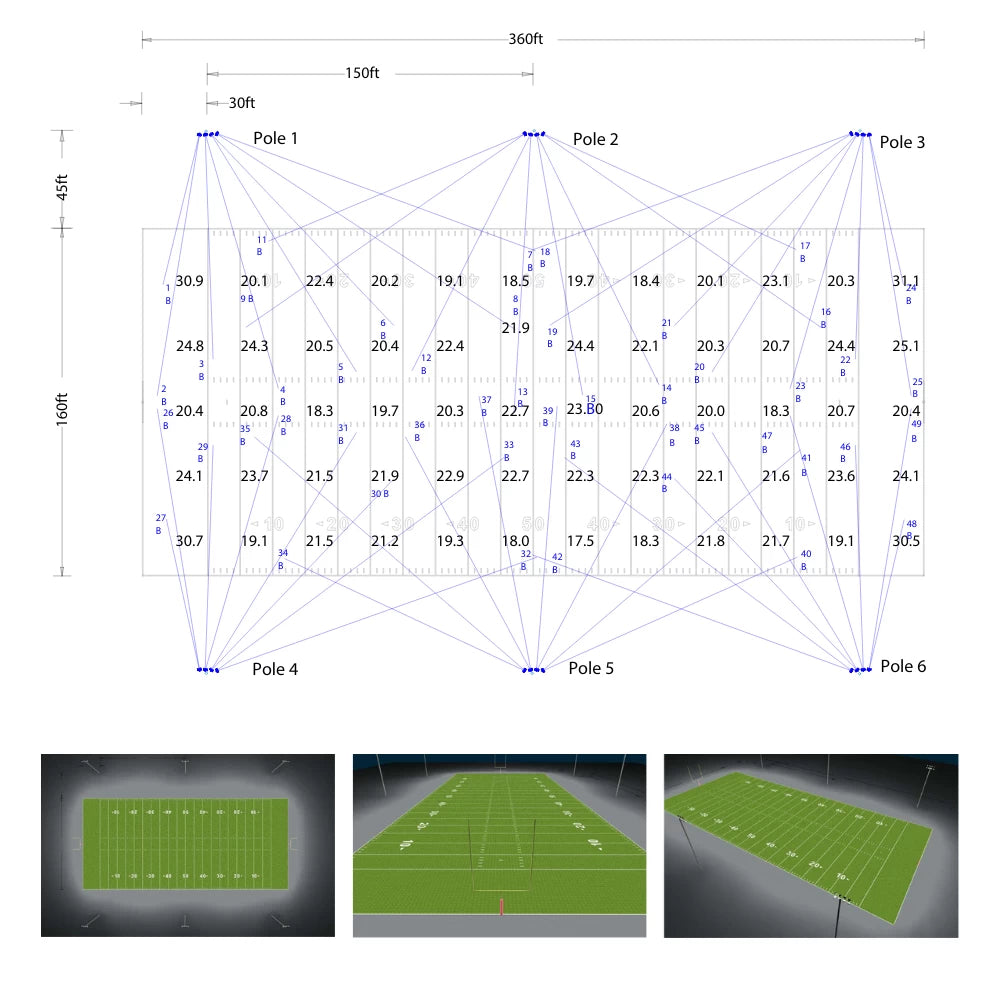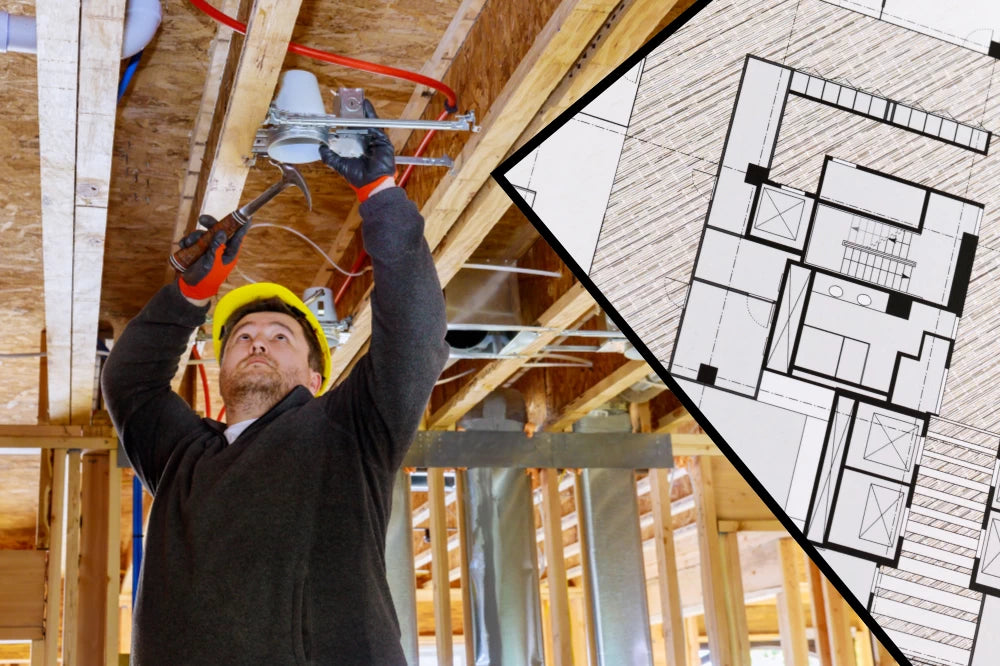Expert Lighting Layouts & Photometric Analysis
From simple room plans to complex commercial projects, our lighting experts are here to provide a comprehensive, a brand-agnostic layout to ensure your project is a success. This is a complimentary service for our Bees Lighting Pro members.

Don't just light a space—design it.
A proper lighting plan is critical for any project. The right layout ensures code compliance, enhances the usability of a space, and achieves the perfect ambiance. An incorrect plan leads to costly errors, poor light quality, and unhappy clients.
Our in-house team of lighting specialists uses your plans to create a detailed, optimized lighting layout—specifying the exact fixtures you need to get the job right, the first time.

Our Lighting Design Services
A Simple Process to Get Started
Submit Your Project
Fill out the form below. Upload your floor plans, CAD files, sketches, or even just room dimensions and photos.
Collaborate with Our Team
Your assigned lighting expert will connect with you to discuss project details, review your goals, and make initial recommendations.
Receive Your Custom Layout
We'll deliver your complete lighting layout, photometric plan (if applicable), and a full project quote with your Bees Lighting Pro pricing.

Who is this Service For?
This complimentary service is a key benefit of our B2B Trade Program and is ideal for:
Contractors & Builders:
Ensure code compliance and get accurate takeoffs for your bids.
Interior Designers & Architects:
Bring your vision to life and provide clients with beautiful, functional lighting plans.
Facility & Property Managers:
Optimize lighting for efficiency and safety in your commercial spaces, offices, or multi-family dwellings.
Frequently Asked Questions
How much does the lighting layout service cost?
How much does the lighting layout service cost?
For members of our Bees Lighting Pro program, this service is complimentary for qualifying projects. For all other inquiries, please submit your project for a consultation.
What do I need to provide?
What do I need to provide?
The more information, the better. CAD files or architectural floor plans are best. However, we can also work with simple sketches, room dimensions (length, width, ceiling height), and photos of the space.
How long does it take to receive my layout?
How long does it take to receive my layout?
Typical turnaround is 3-5 business days for a standard layout. More complex photometric analysis for large commercial spaces may take longer. Your lighting specialist will confirm the timeline after reviewing your submission.

